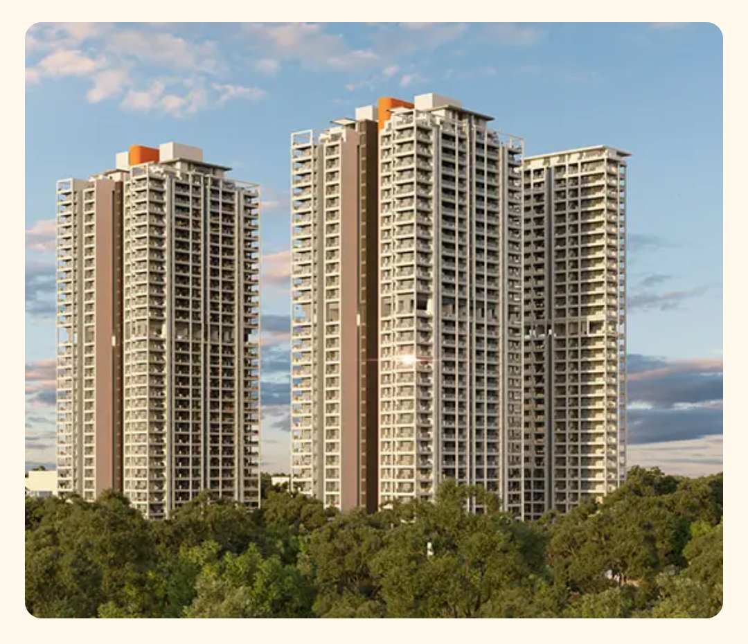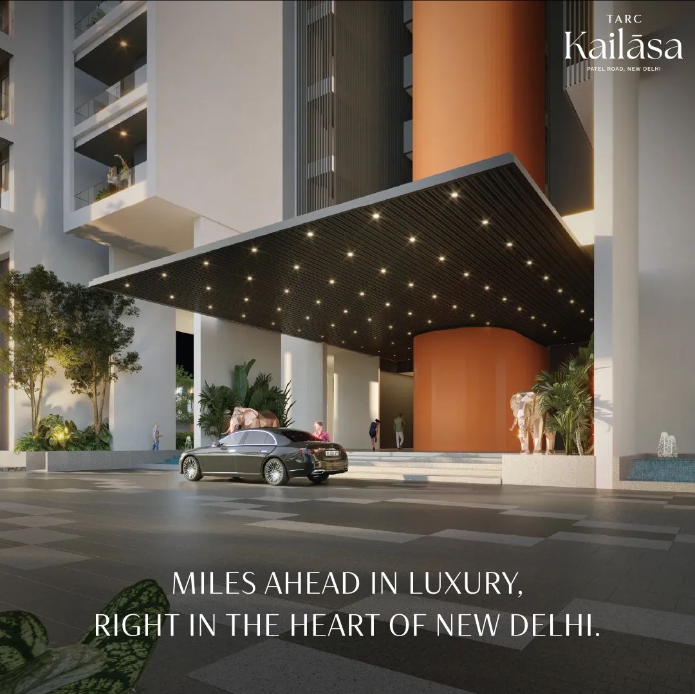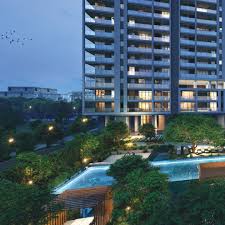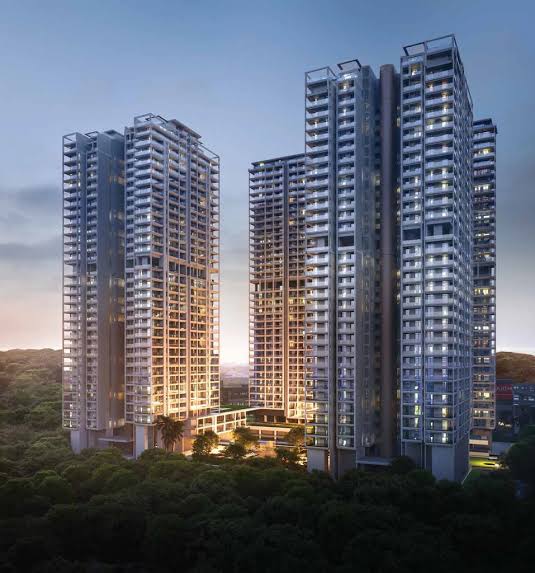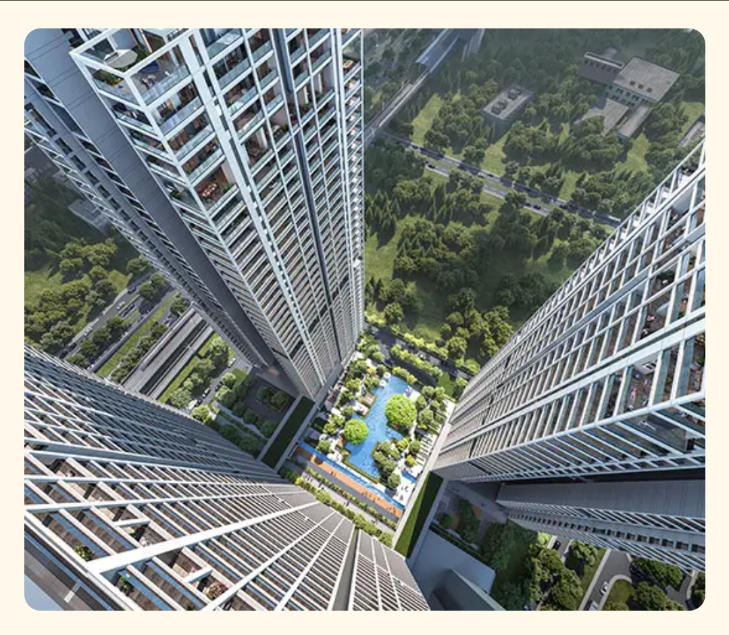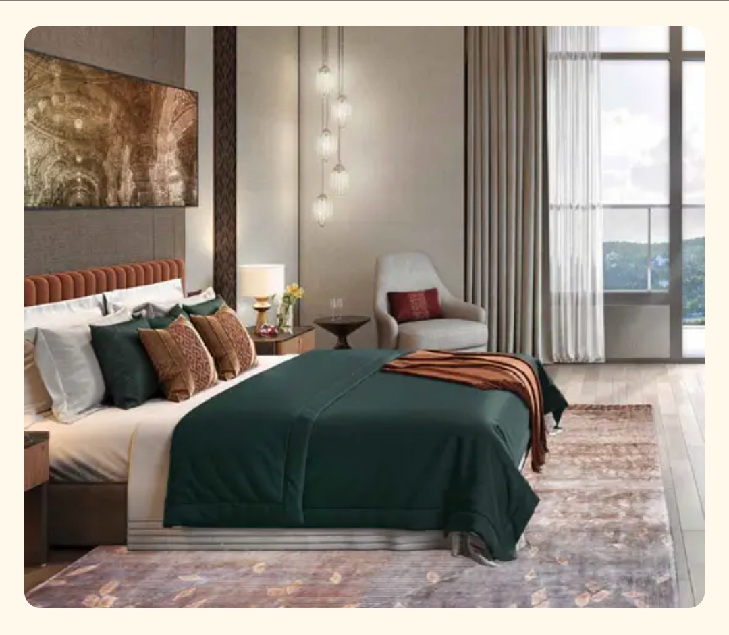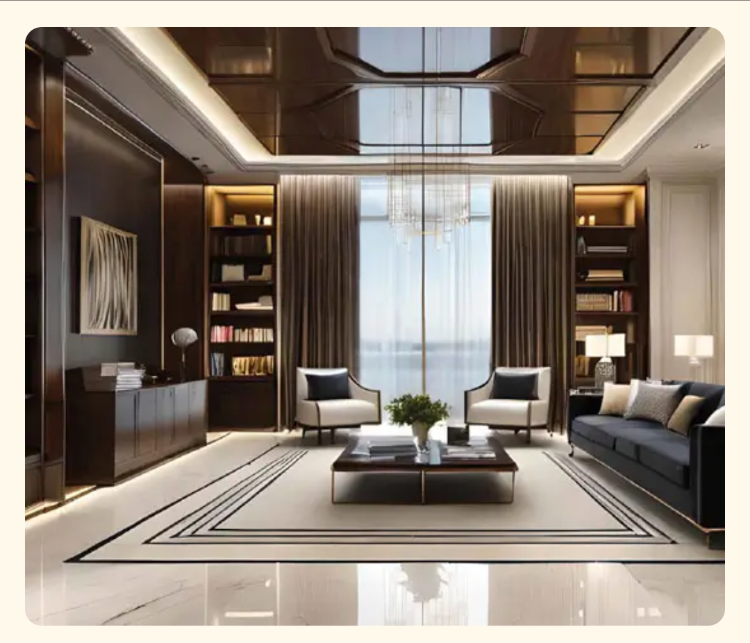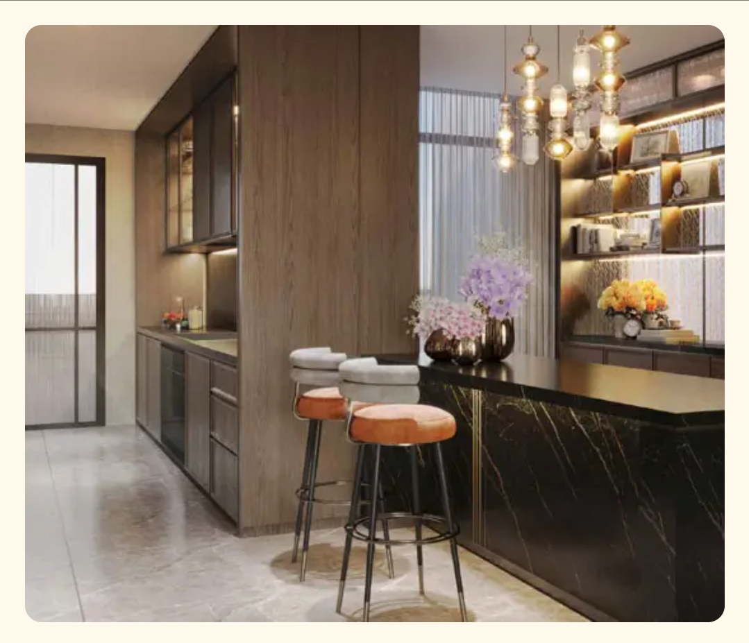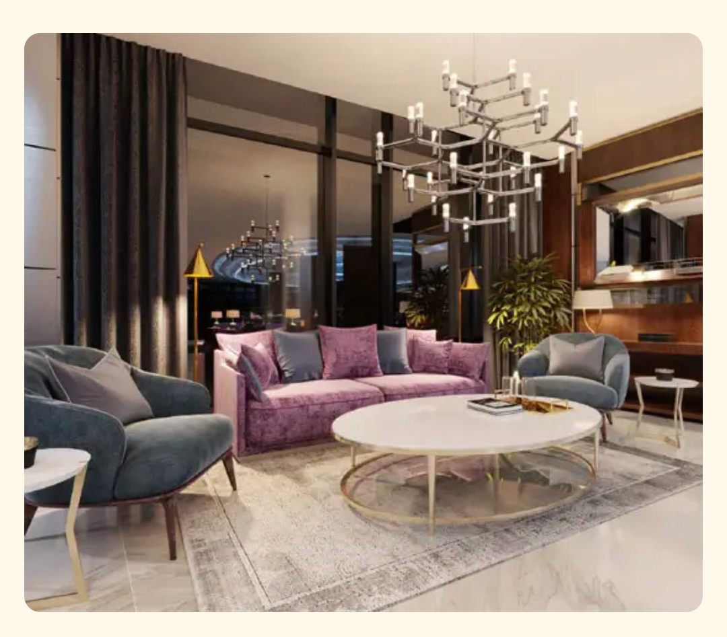Basics
- Price per sqft: $27,000
- Date added: Added 2 years ago
- Bedrooms: 3
- Bathrooms: 3
- Half baths: 1
- Study Room: 1
- Servant Room: 1
- Floors: 32
- Floor level: 36
- Area, acres: 6.5 acres
Description
-
Description:
TARC KAILASA- Connected To The Past, Present And Future Of Delhi
Explore luxury living at TARC Kailasa, a stunning housing project in Kirti Nagar, Delhi. It offers an impressive cityscape and a secure environment with all premium amenities. The project has 3.5 and 4.5 BHK apartments with a modern layout for maximum use of space. Ideal for those seeking a green haven with urban conveniences, it goes beyond the ordinary, blending Indian wisdom and aesthetics for an extraordinary lifestyle.TARC Kailāsa is located iconically on Patel Road. Patel Road serves as the main artery to Central Delhi, ensuring effortless access to all major destinations. Experience the refreshing embrace of nature, just a stone's throw away from the legendary Delhi Ridge.
Every detail is a celebration of indulgence, creating not just a sanctuary but a haven for the mind. Residents can easily reach TARC Kailasa Kirti Nagar through one of the area's widest roads, providing a smooth transition with excellent connectivity to iconic landmarks.
An Ode To Divine Serenity And Modern Sophistication
Amidst the traditional echoes of enduring wisdom, Kailāsa became a sanctuary where even the mighty Lord Shiva found solace within Kailāsa. Following this celestial spirit, the TARC Kailāsa unfurls as an architectural ode to tranquillity. Here, every breath orchestrates the rhythm of time, crafting not just homes but a sanctuary that transcends the confines of physicality and dimensions. It's a voyage into the discovery of your inner sanctum — a tranquil haven where the privileges of contemporary living converge. At TARC Kailāsa, the journey concludes with the harmonious symphony of peace and modern indulgence.
- All apartments are two or three sides open.
- Architect design by Andy fisher workshop, singapore.
- Construction contractor: Arabian construction company.
- Grand double-height entrance lobby and waiting zone.
- Based on an Indian architecture theme.
- 1.70 lac Sq.Ft. Luxury club area.
- 3 levels of basement parking.
- G+2 club connected with all towers.
- 5 stand alone high rise towers.
- Next to 7 acres of dense park.
Location
- Neighborhoods: Cannought Place, JanakPuri, Karolbag, Kirti Nagar, Moti Nagar, Patel Nagar, Punjabi Bagh, Rajendra Place, Rajouri Garden
Building Details
- Presentation: https://www.youtube.com/watch?v=RF3-M3MMNSg
- Floor covering: Calacatta and Statuario, Italian Marble
- Basement: 3 Level
- Exterior material: Alluminium & Glass Facade
- Roof: Roof Lounge
- Parking: 2 Car
Floor Plans
- Floor plans:
Amenities & Features
- Amenities:
- Features:
![[INVESTO: INDIA'S FIRST D2C REAL ESTATE INVESTMENT PARTNERS]](https://first.investo.homes/wp-content/uploads/2024/02/IMG_20240223_162449.png)

